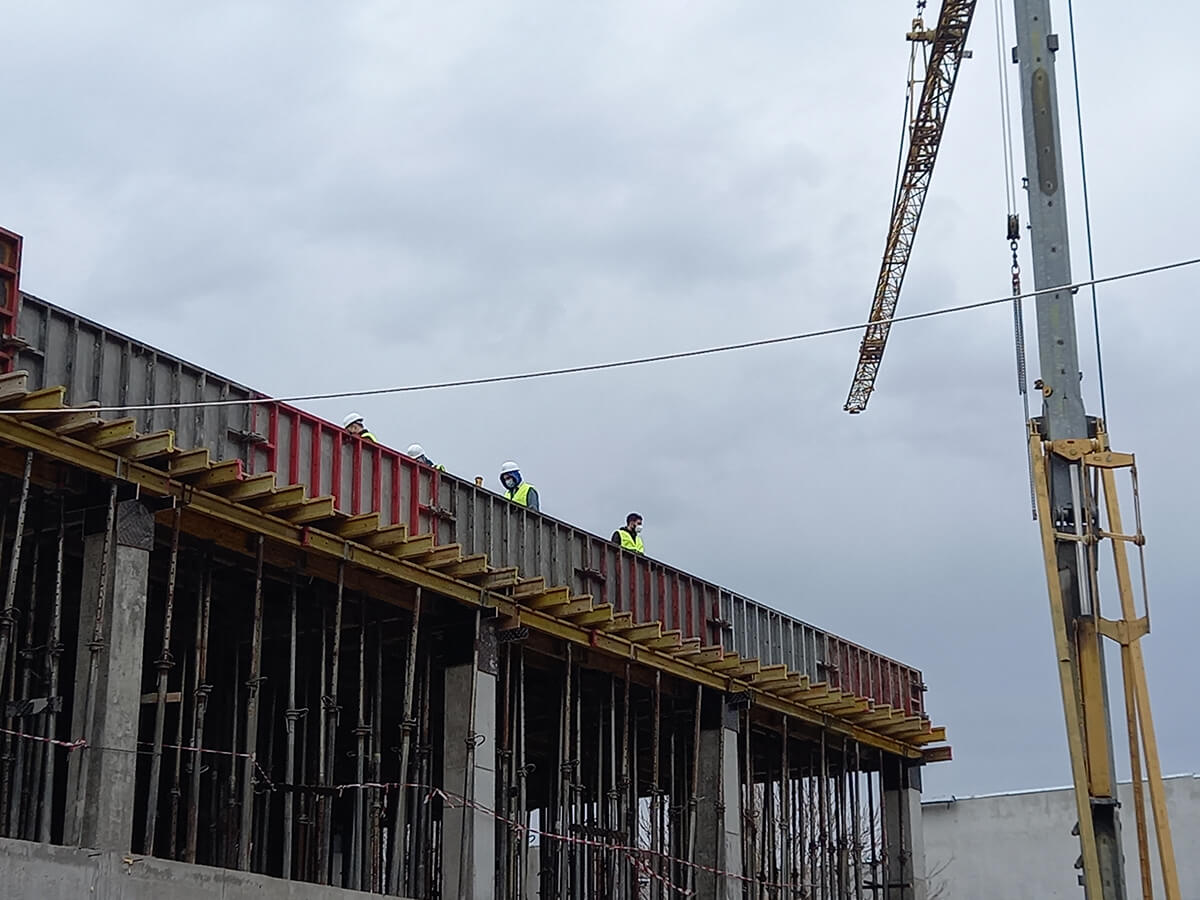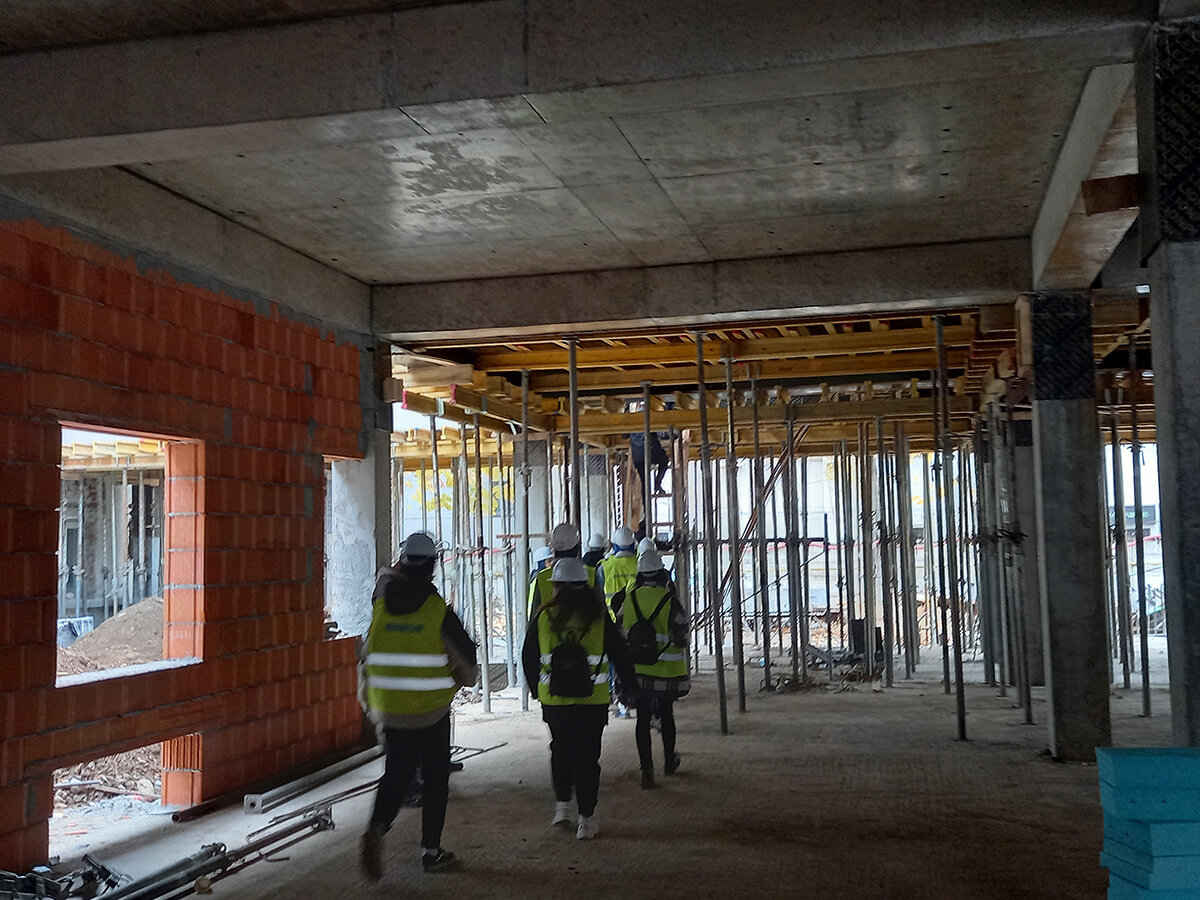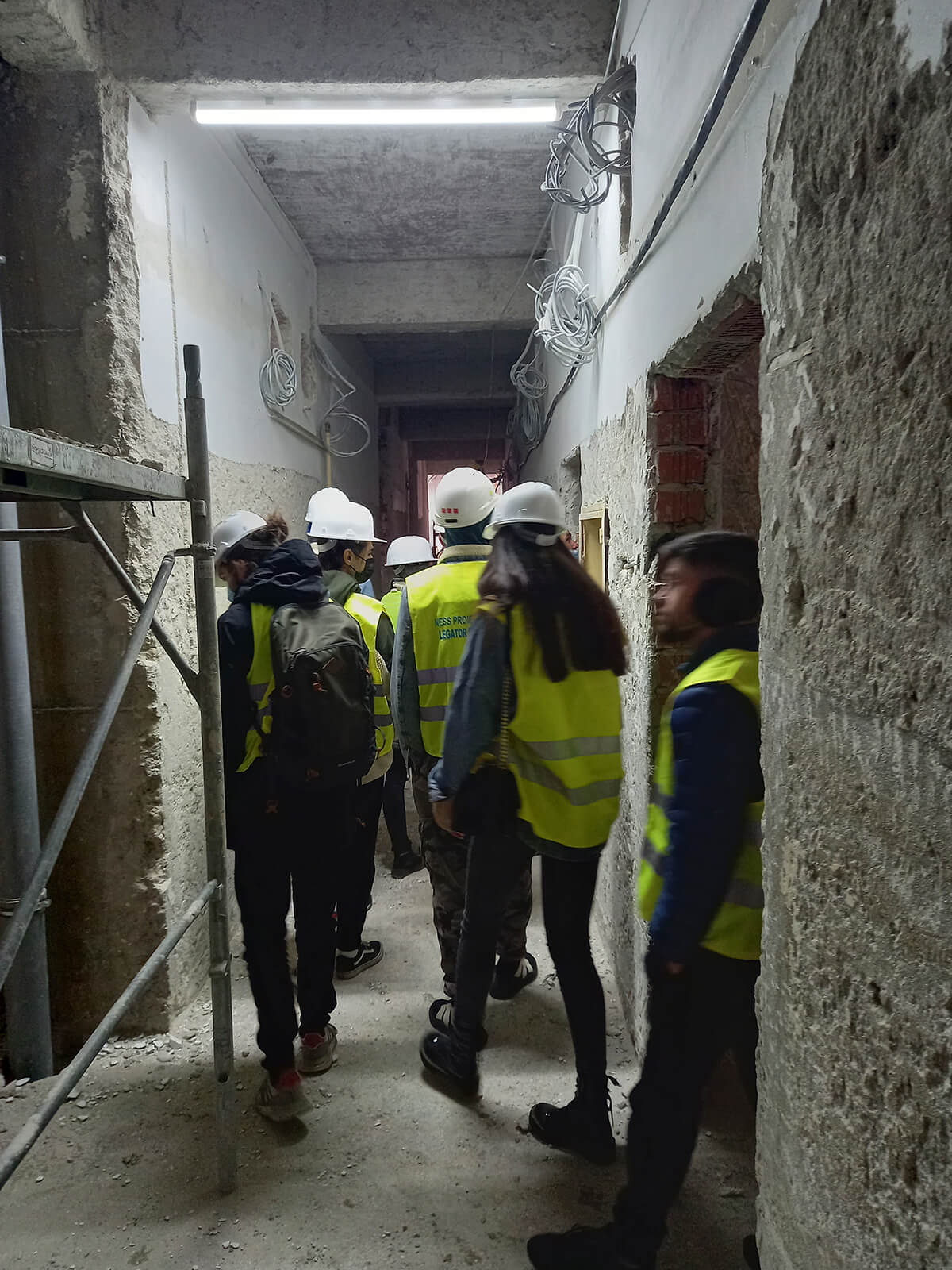Elaboration of the technical execution documentation phase DTAC, DTOE, technical execution project verification of the documentation by certified verifiers, documentation for obtaining approvals / agreements, including payment of approvals, as well as other specialized studies according to the approved general estimate and obtaining the building permit for real estate investment.
The objectives of the contract are:
Object 1: Realization of tailoring Pavilion, with height regime GF + 1F + E2 retracted, maximum dimensions in plan: 37.90m x 34.20m
Object 2: Demolition of pavilion B and concrete platform, pavilion B, for workshops and offices, has maximum dimensions in plan: 38.50m x 10.00m - adjacent parking platform, surface: 1300sqm
Item 3: Outdoor installation for the use of natural gas
Item 4: Installation for connection to the natural gas distribution system
Item 5: Water supply network connection
Item 6: Water Unit - consisting of water pumping station and water tank.
Item 7: Fire extinguishing network
Item 8: Sewage sewerage
Item 9: Low voltage generator set
Item 10: Low Voltage Electrical Connection / Connection for Tailoring Building and Water Unit
Item 11: Power supply
Object 12: Restoration of roads, interior paved alleys and realization of concrete platform - total area of approximately 1180 sqm
Item 13: Works to strengthen the L Pavilion.
Item 14: Rehabilitation works of the L Pavilion.



