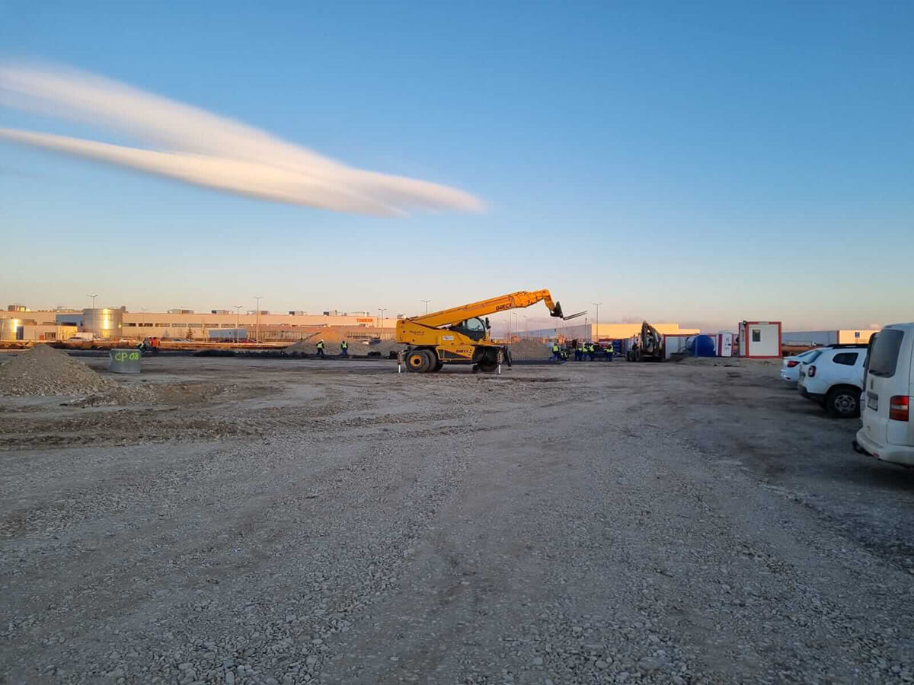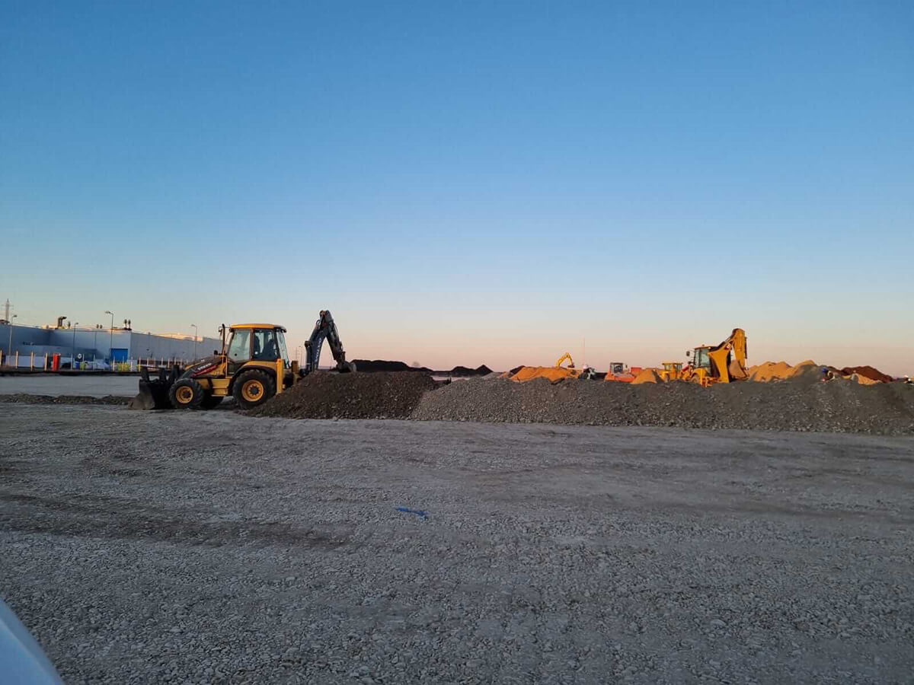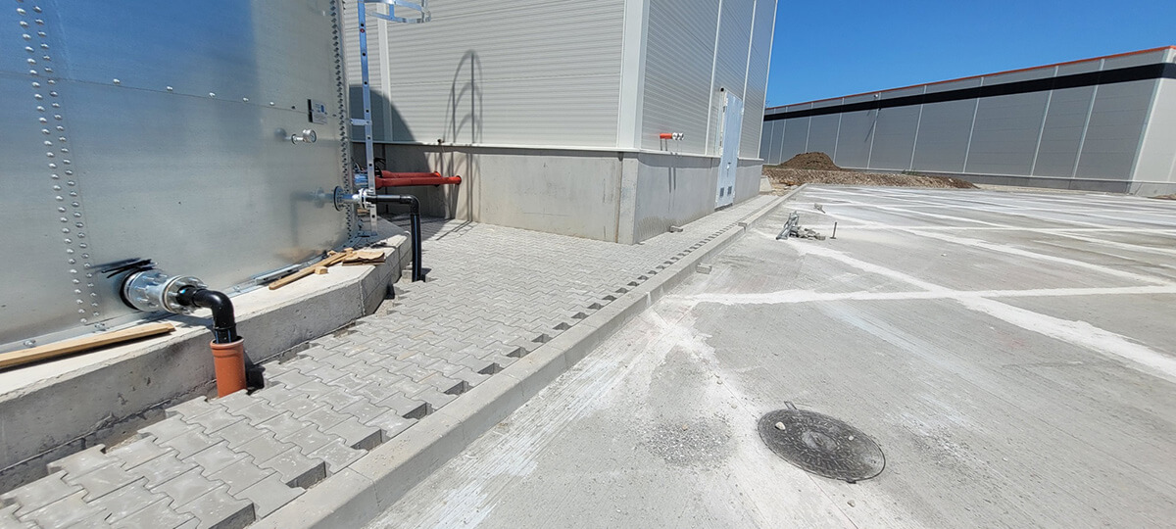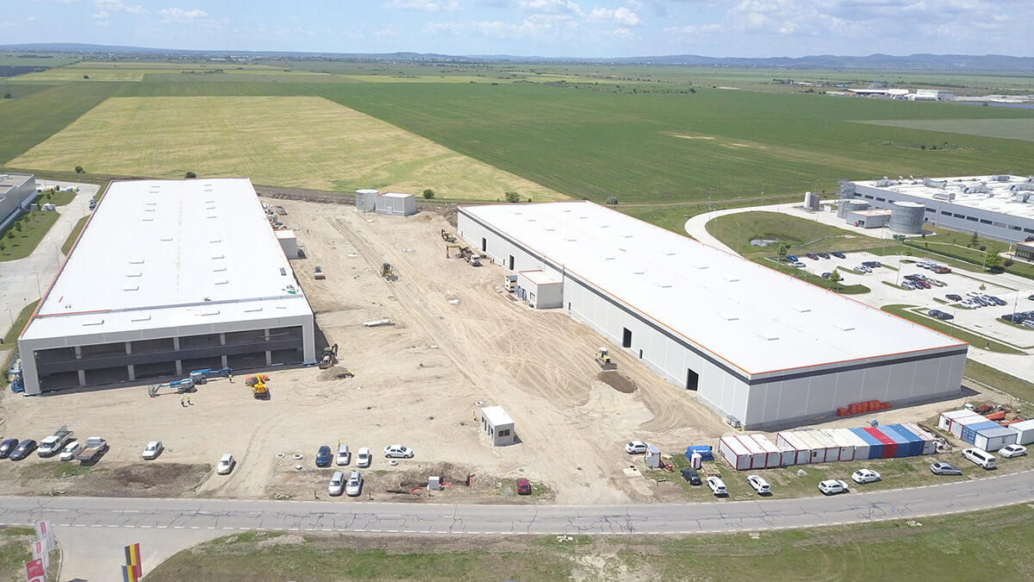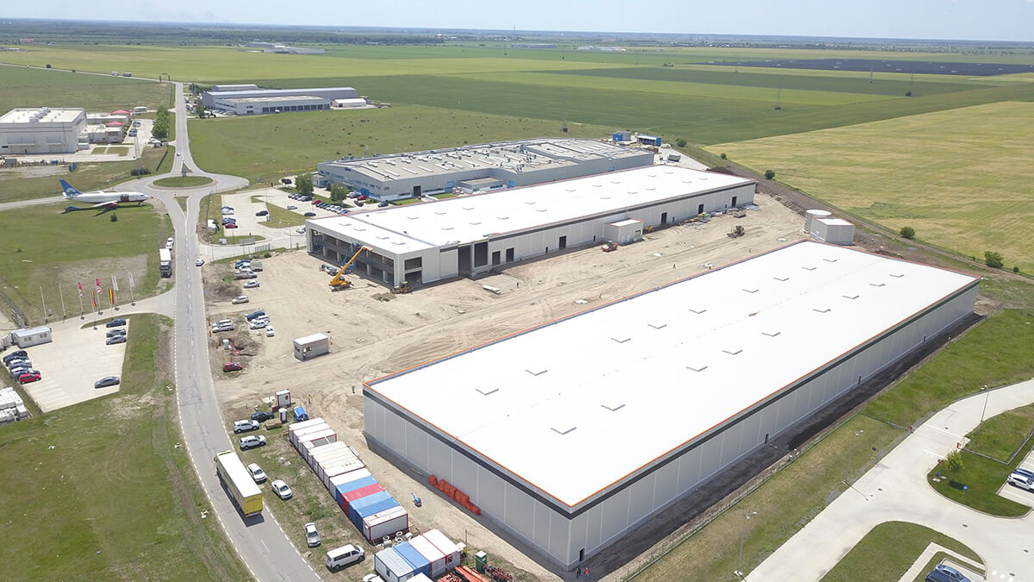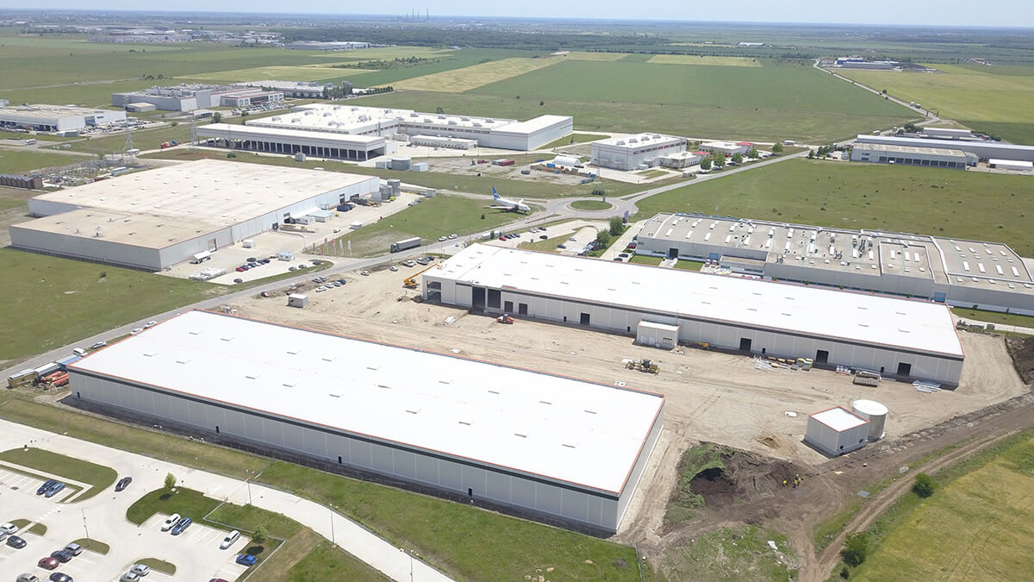Construction of production and storage units, administrative spaces, technical spaces, annexes, platforms, access roads, roadways and pedestrian alleys, parking, fencing, landscaping: prefabricated concrete structure, perimeter fences, roofs, partitions, outdoor storm sewers , domestic sewerage, water supply network, external network of hydrants and sprinklers, household fire (pump house + above ground fire tanks).
