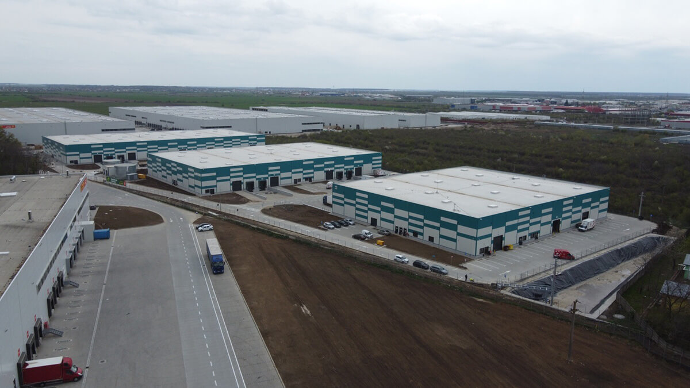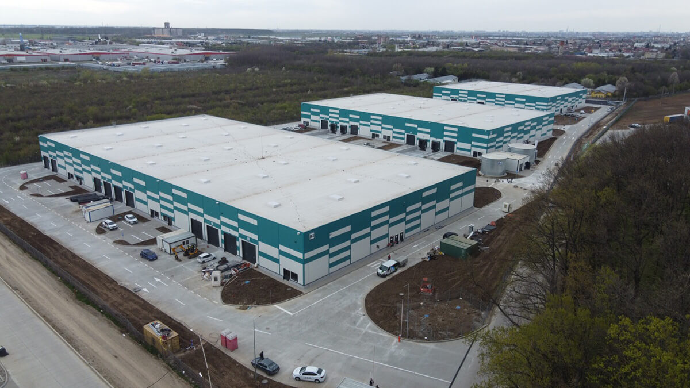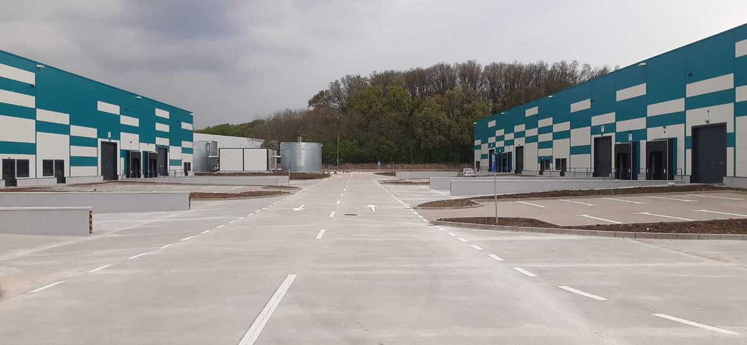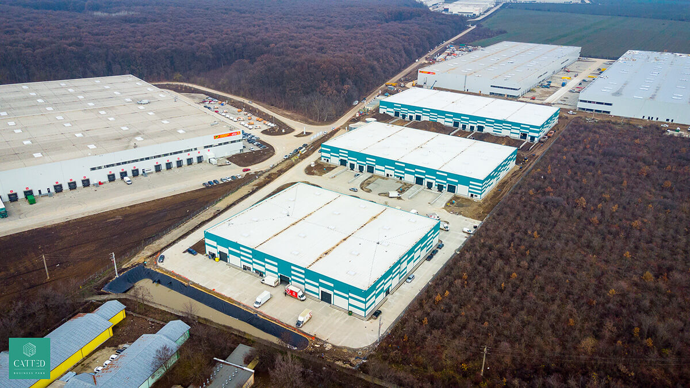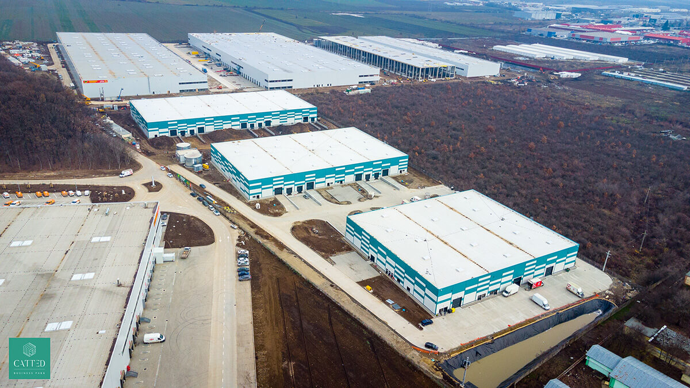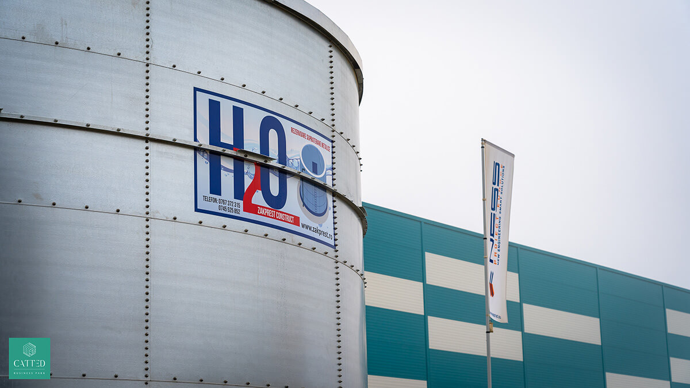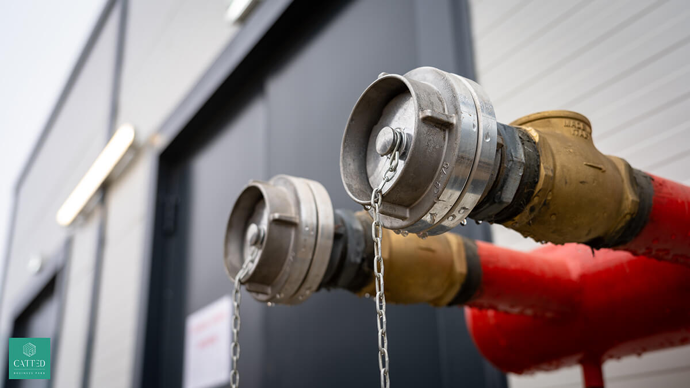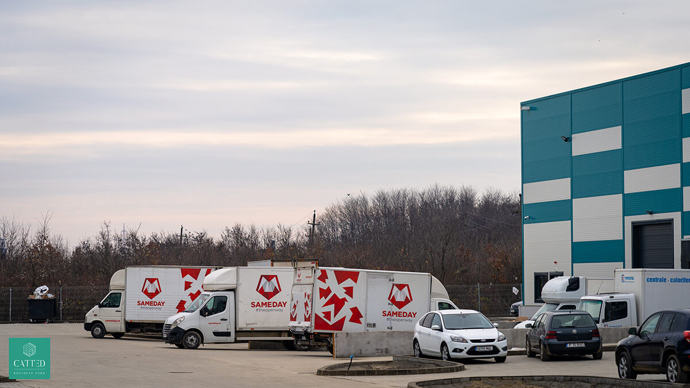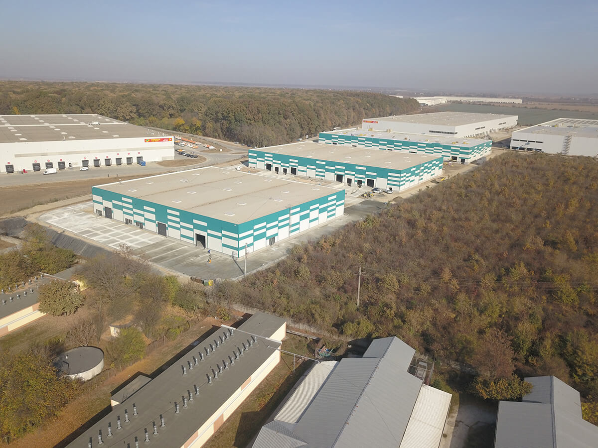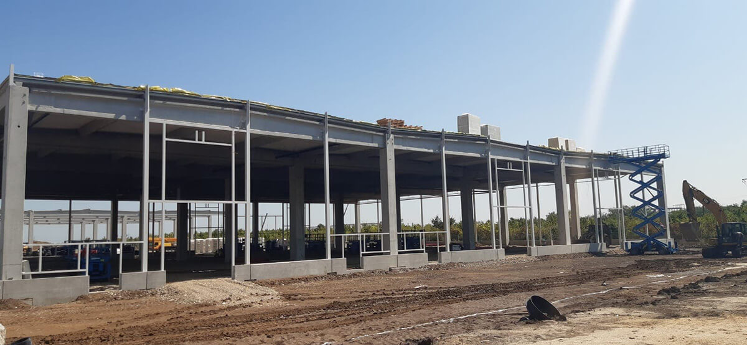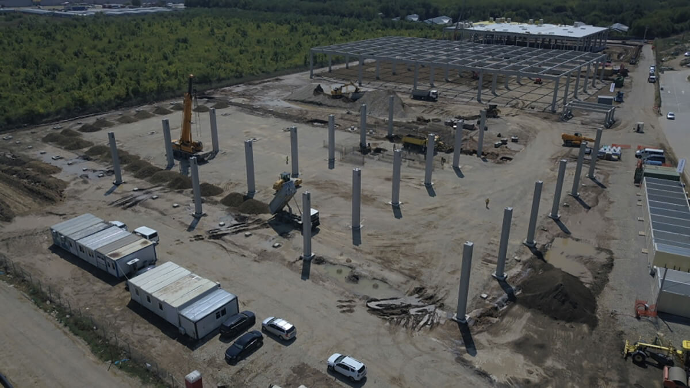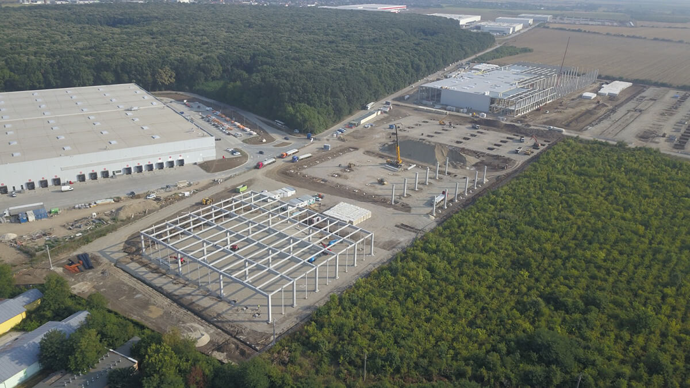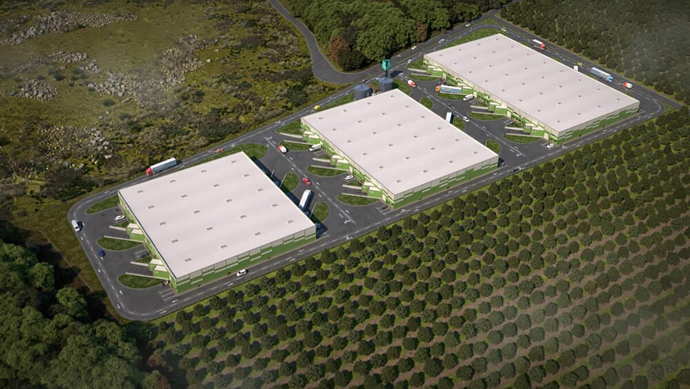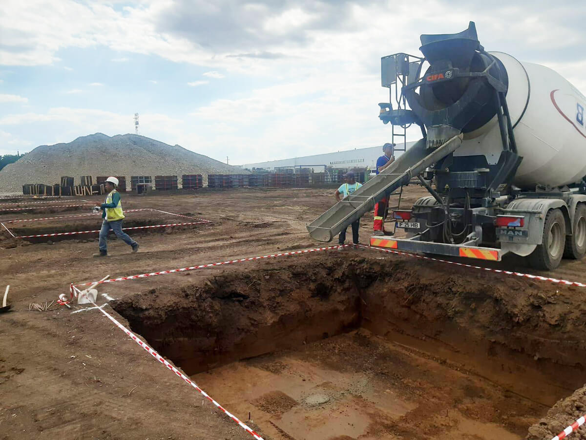A plot of land with a total area of 44,566.00 m², on which we are building 3 halls that include spaces for storage of various goods and administrative spaces. The resistance structure of the building is of the mixed frames type made of prefabricated concrete pillars and beams. Insulated glass-type foundations, made of monolithic reinforced concrete and perimeter beam of prefabricated concrete. Exterior closures and interior partitions, interior and exterior finishes, roof and roofing, interior and exterior electrical installations, HVAC installations, exterior cold water supply installations, interior cold and hot water supply installations, domestic and rain sewerage, fire extinguishing installations with indoor and outdoor hydrants, fire extinguishing installations with sprinklers and pumping station, fire tanks with volumes of 332 m³, respectively 218.52 m³. The project also includes the creation of green spaces on 20% of the total area (8913.20 m²)


