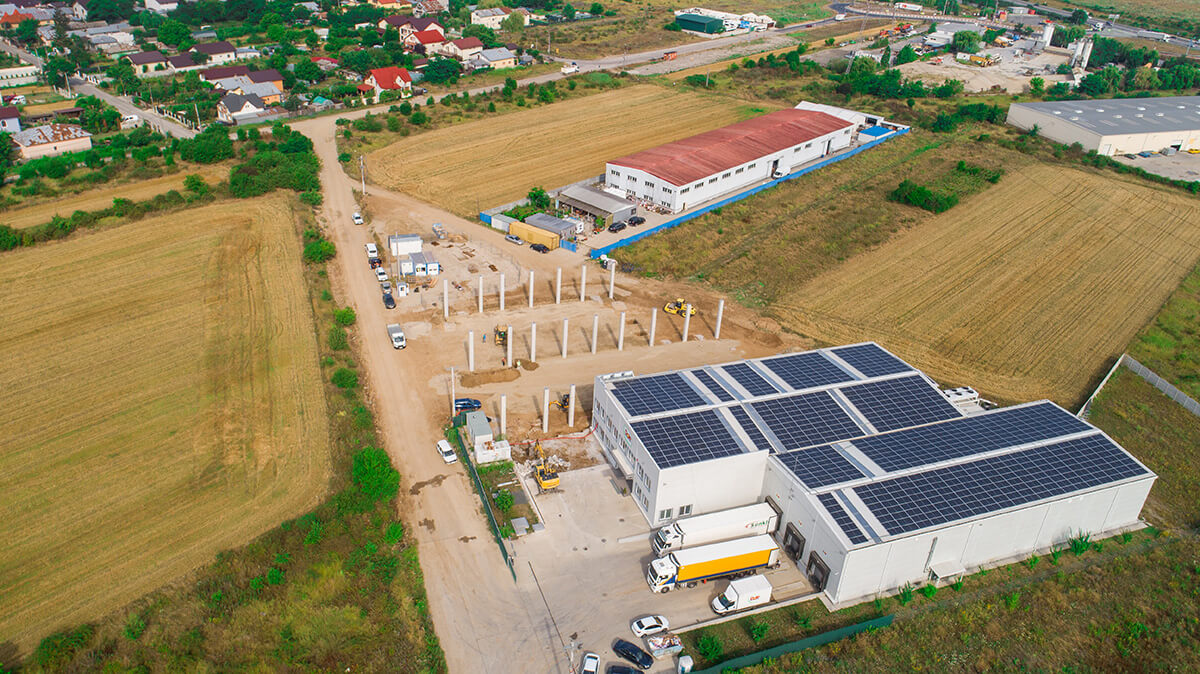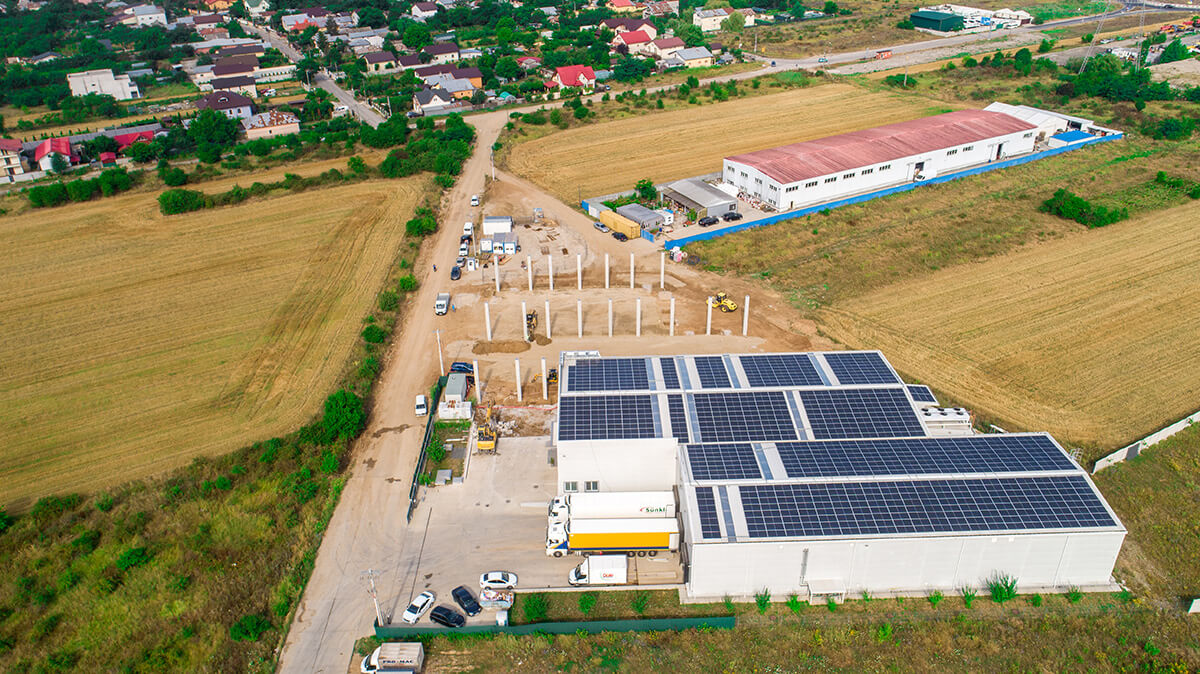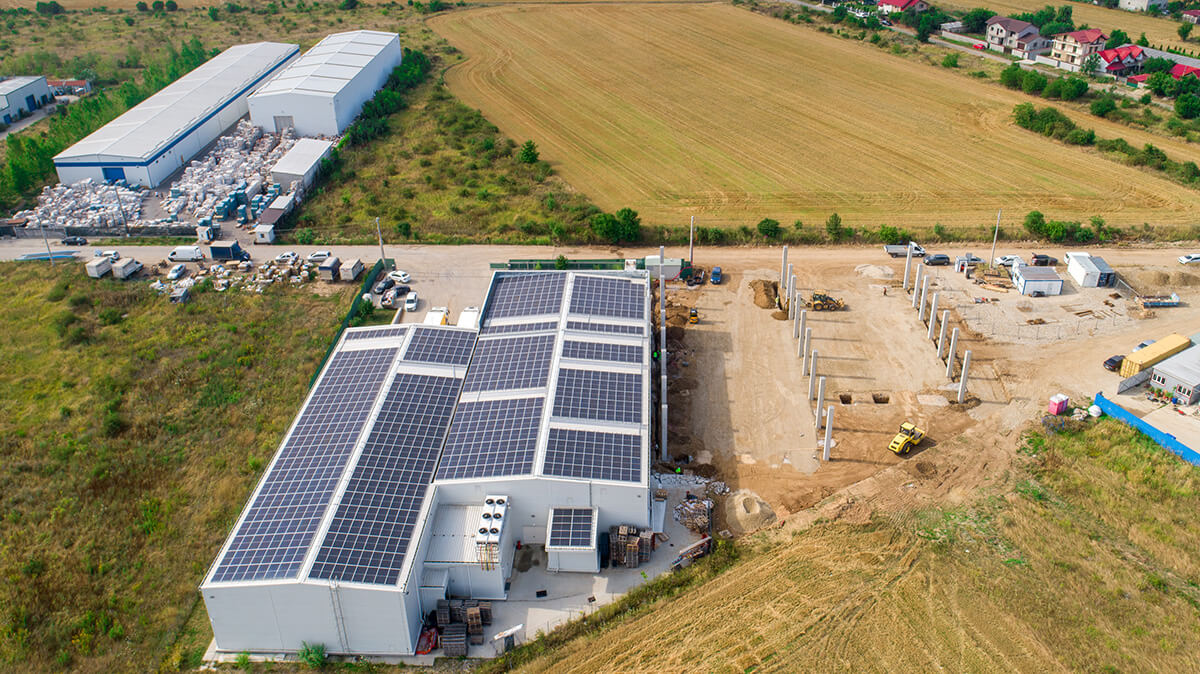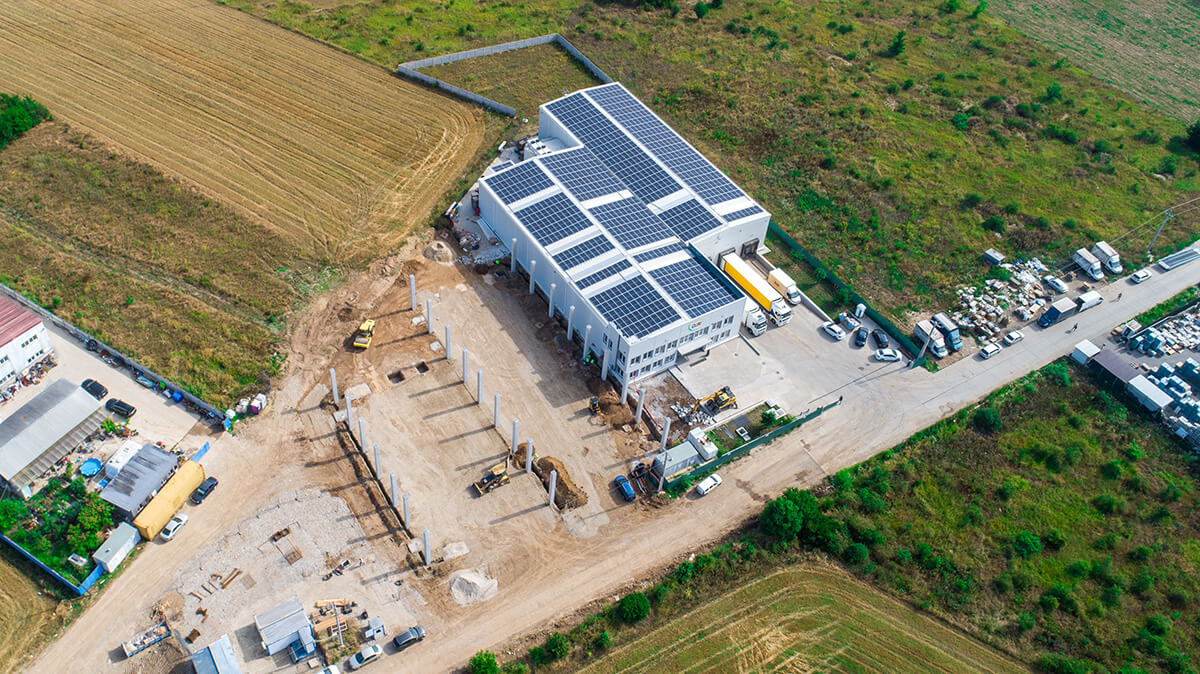Concrete platform, heavy traffic area, parking and light traffic, docking area, structure, perimeter fences, roofs, plumbing, office interior partitions and finishes, HVAC installations, interior electrical installations, fire detection and warning installations, fire alarm system fire extinguishing (interior hydrants and sprinklers), external electrical networks and substations, external storm sewer networks, domestic sewage, water supply network, external network hydrants and sprinklers, fire management unit.
The installation of 9 cold storage rooms, including: 5 cold storage rooms for fruit storage and baking (ripening) and 4 cold storage rooms for fruit storage.
The extension is connected to the existing construction at the level of the foundations, the communication between the two being realized through the sectional gate.
The structural system of the extension is similar to the existing one - glass foundations and monolithic footings, prefabricated reinforced concrete pillars, and the roof will be made of HEA type metal beams, IPE type metal profile wedges and CHSH braces.
The external closures are made of sandwich panels with a thickness of 100 mm.
The building is served by internal and external installations and networks: high current electrical installations, lightning protection, detection, sanitary installations, hydrants.





