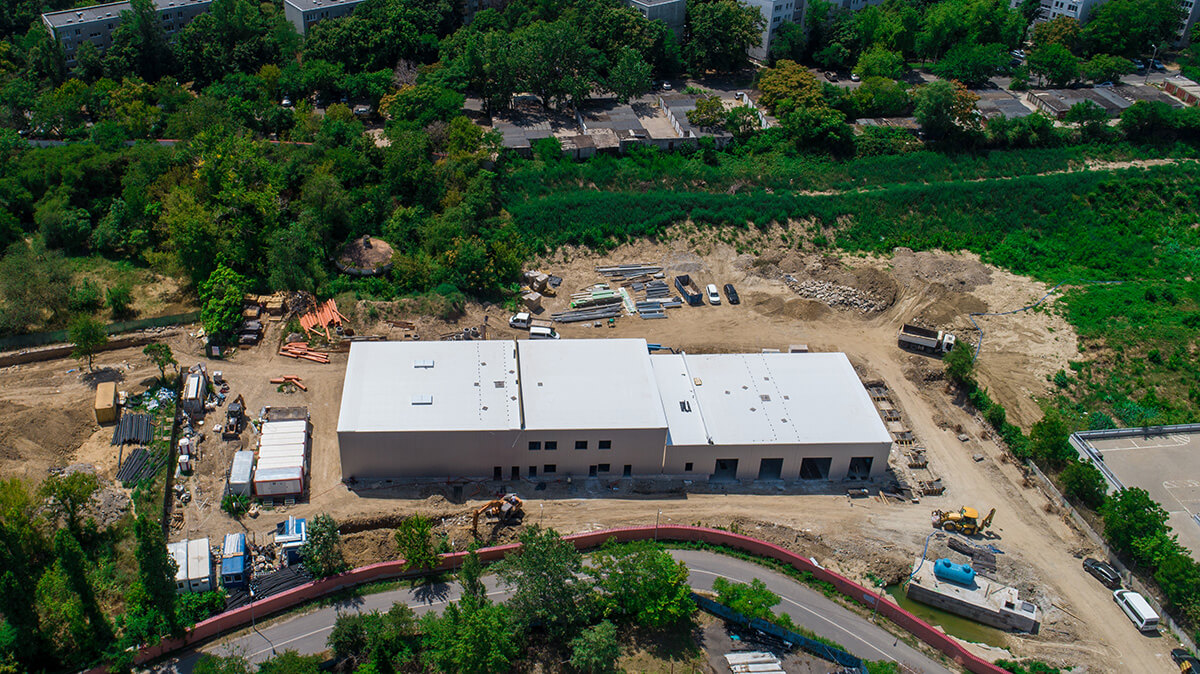The construction is composed of monolithic foundations with prefabricated concrete pillars and metal beams, with closings from 100 mm sandwich panels, and the fireproof partition walls are from 150 mm sandwich panels.
The project also includes the fire extinguishing system (interior hydrants and sprinklers), external electrical networks, external rainwater networks, domestic sewerage, water supply network, external hydrants and sprinklers network, fire house (pump house + fire basin with V = 645 m³ and retention basin V = 180 m³)
Built area: 1468 m², with a height of 8.90 m
Landscaped land: 3597 m²




